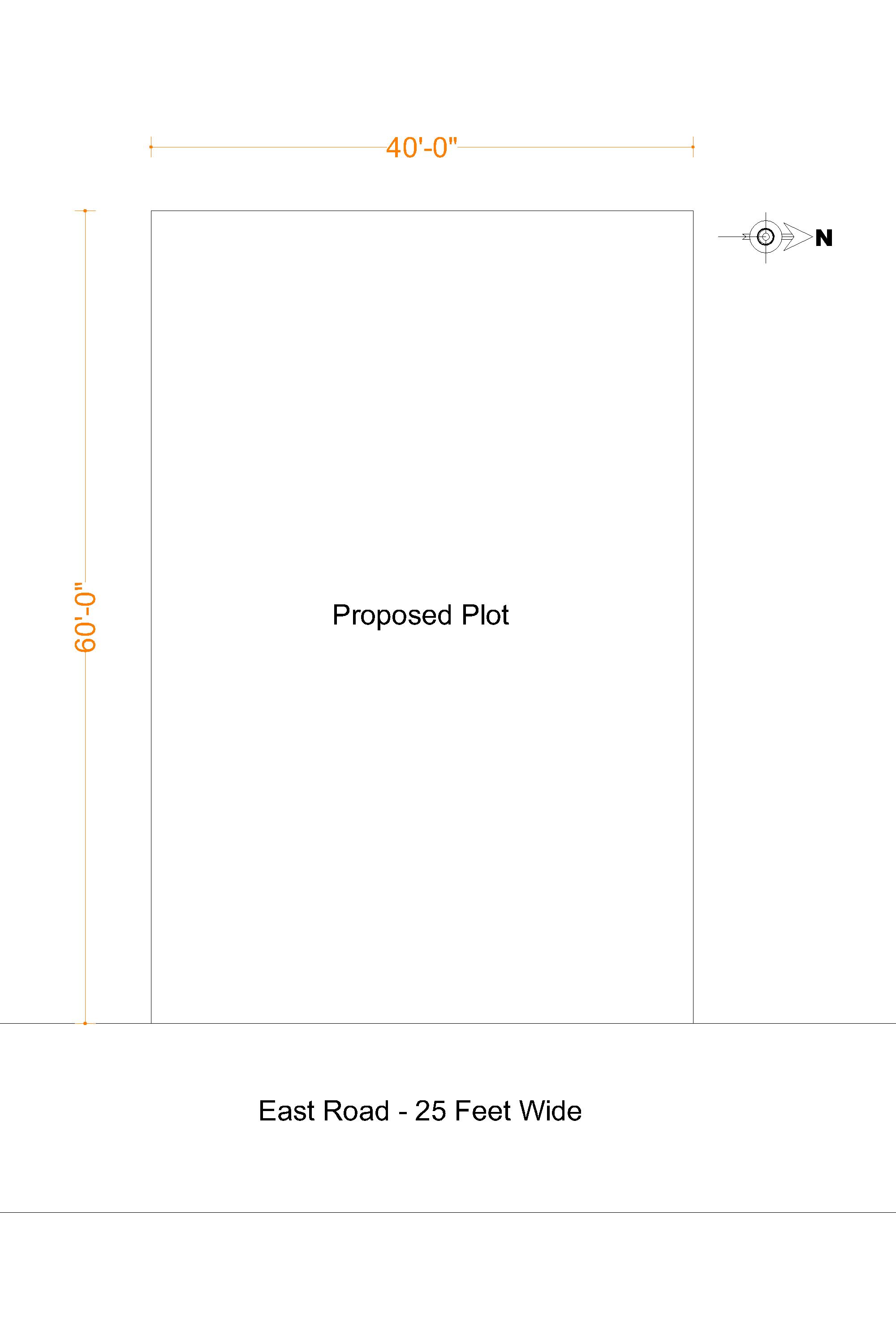What are the details required to Get a Vastu Floor Plan from indianplans
www.indianplans.in
indianplans
Last Update hace 3 años
Plot Dimensions
Please share a Rough Sketch of your Site showing the Width and Depth of Plot along with North Direction and Road Location.
The sample image is shown below.
Provide a Very Detailed description of your requirement. So that we can provide you the plan you are wishing.
Please clearly mention that are you going to abide by the Local Authority Building Bye-Laws or going with a Slight deviations. Usually the Building we construct deviate from the Approved Plan
Floor Plans as per Vasthu will be drawn as per your requirement
Price Calculated for the Total Built-Up Area in each floor if there is a Pattern Change and the Plans are not identical.
We are ready to help you via Phone. Please call us anywhere in-between 12:00 PM to 9:0 PM on working days.
For the Pricing please visit the Following link
https://www.indianplans.in/index.html#header16-1k
For Viewing the Vaasthu Sample Floor Plan, Please visit the following link


